Premises and Room Hire
The Premises of Southgate Methodist Church and Christian Centre are available for Community Use. They can accommodate many types of events, on a small or larger scale. Whether it be a private party, small or large meeting, exhibition, conference or seminar we can offer you a room or rooms that will be the perfect solution to your needs. Parking is available for 20 cars in the Church Car Park. For more information about the premises or to enquire about making a booking, please do not hesitate to contact us.
The Church
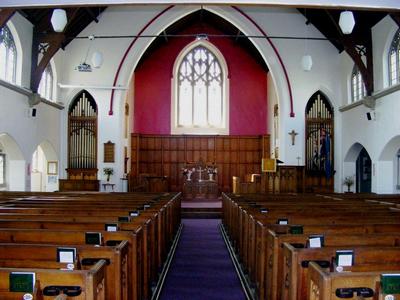
The Church is accessible to the disabled. Although there are steps at the front entrance, wheelchair access is provided through the entrance from the Car Park or through the entrance from Catherine Street. There is a disabled toilet on the ground floor level.
Built in 1915, the Church Building is a fine example of non-conformist architecture. The Church holds 350 downstairs and a further 100 upstairs in a small balcony. With its excellent acoustics the Church is the perfect place to hold a service, concert or a large meeting. It is equipped with a large screen and projector, an amplification system including static and radio microphones, CD player, and an induction loop system. It houses a pipe organ and a piano.
The Sykes Hall
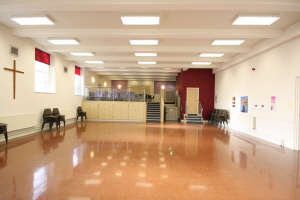
Level access is available from the Church Car Park. A disabled toilet is available on the ground floor level.
A large room at ground floor level. An excellent place to hold an exhibition, reception etc. It can seat 100 theatre-style or 80 banquet-style. It is equipped with window blinds. A screen for projection, a digital projector and a public address system are available.
The Langdale Room
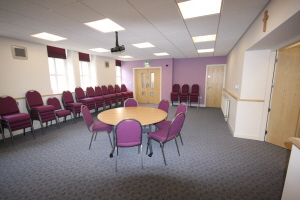
Level access is available from the entrance in Langdale Street. A disabled toilet is available in this entrance.
A smaller room at ground floor level. An excellent room to hold a meeting. It can seat 50 theatre-style, 30 banquet-style or 12 boardroom-style. It is equipped with a ceiling-mounted digital projector, screen and window blinds. It houses an electronic piano.
The Coffee Lounge

Disabled access between the Coffee Lounge and the Sykes Hall is provided by means of a wheelchair lift.
An area for serving tea, coffee etc. There is a fully-equipped servery for serving hot drinks, and seating for 33 people. Large doors into the adjacent Langdale Room give access to a larger space with extra seating if necessary. The Coffee Lounge is open to the Sykes Hall but at a higher level, access being via steps or a wheelchair lift.
The Kitchen
The kitchen meets all current legislation and is 5-star rated. It is equipped with gas cookers with extraction fans, fridge, freezer, bain-marie, industrial dishwasher, crockery and cutlery. Meals can be served in the adjacent Sykes Hall, to which there is a serving hatch.
The Upper Hall
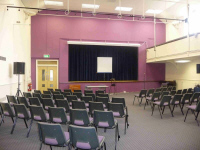
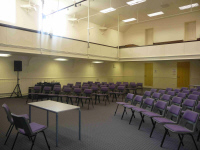
Disabled access to the first floor is provided by means of a lift. There is a disabled toilet on the first floor.
This hall at first-floor level accommodates 180 people theatre-style and has a fully-equipped stage for dramatic productions.
The Upper Room
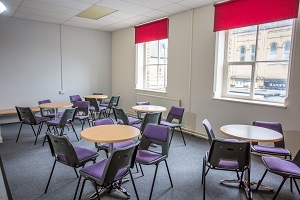
Unfortunately there is no disabled access to this room as there are a few steps down to it from the Upper Hall level
This room is at first-floor level and can be used as a classroom or meeting room. It accommodates 24 people. The adjacent room houses a small kitchen that can be used be used for preparing refreshments.




